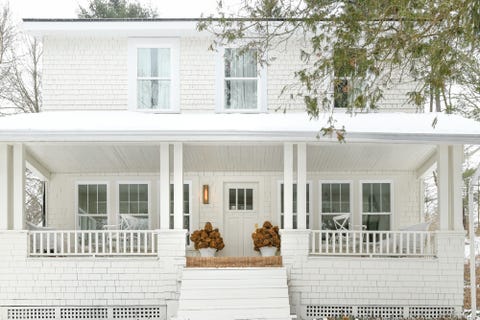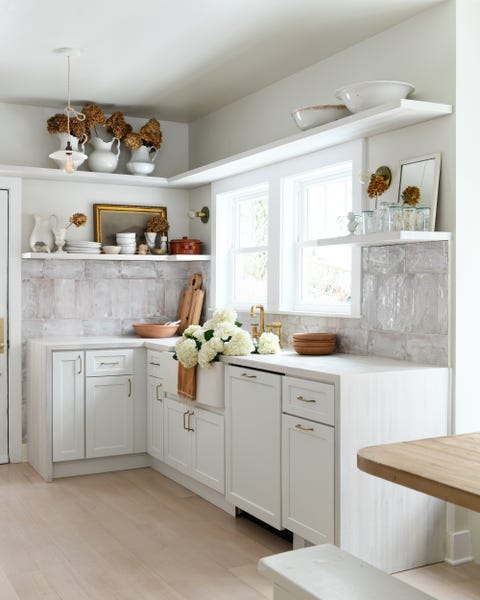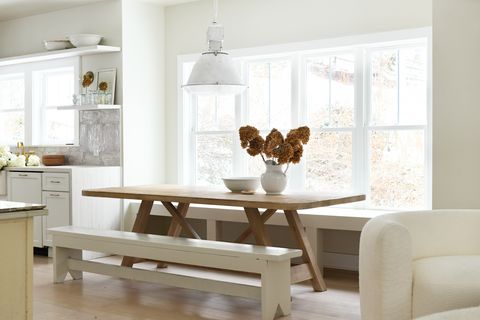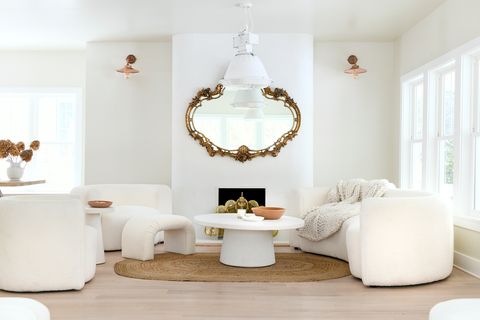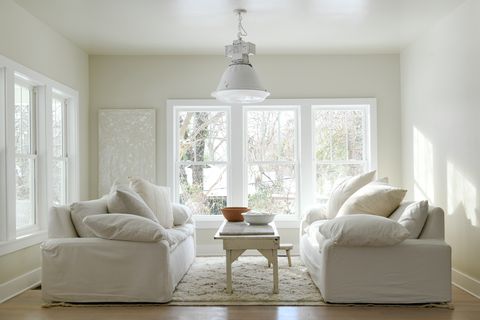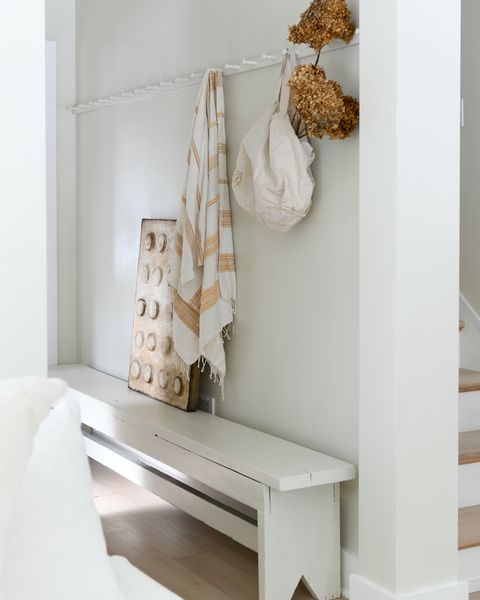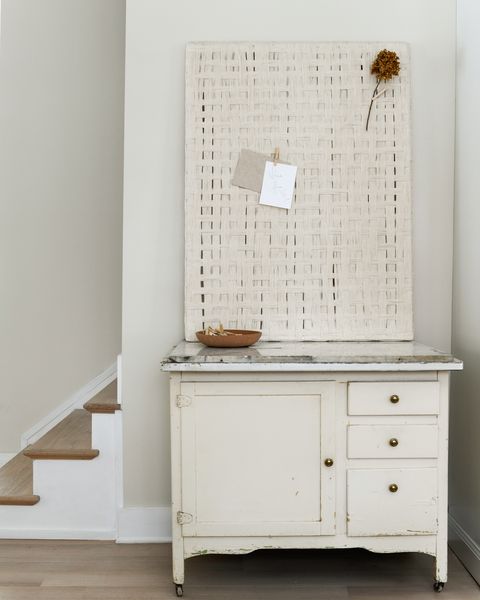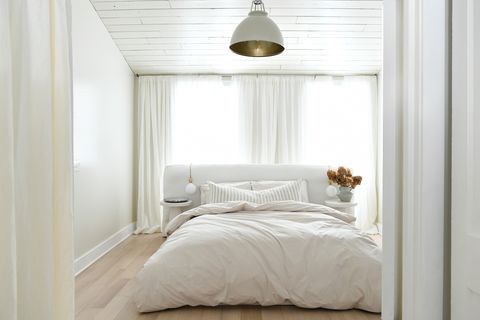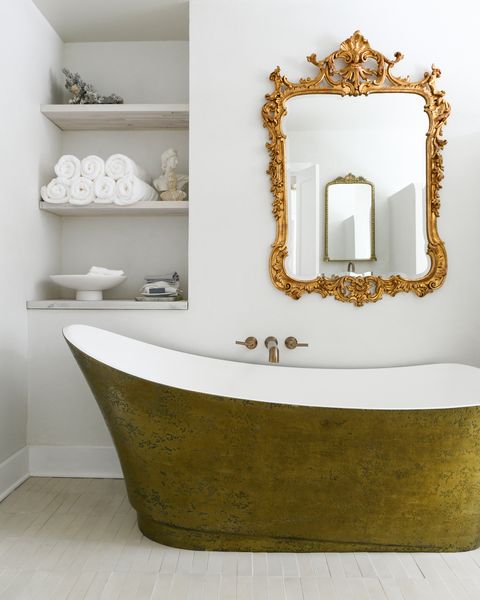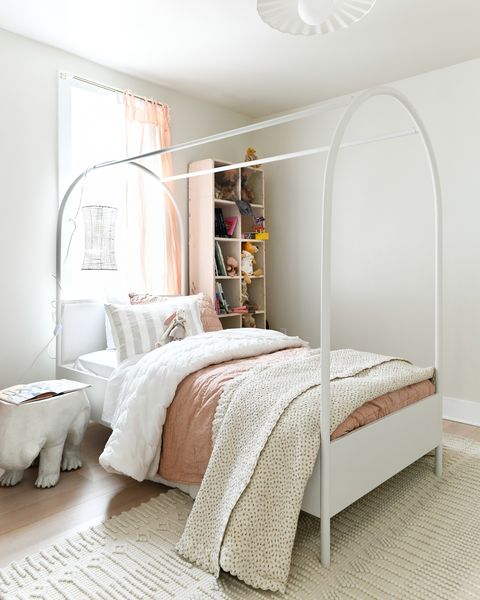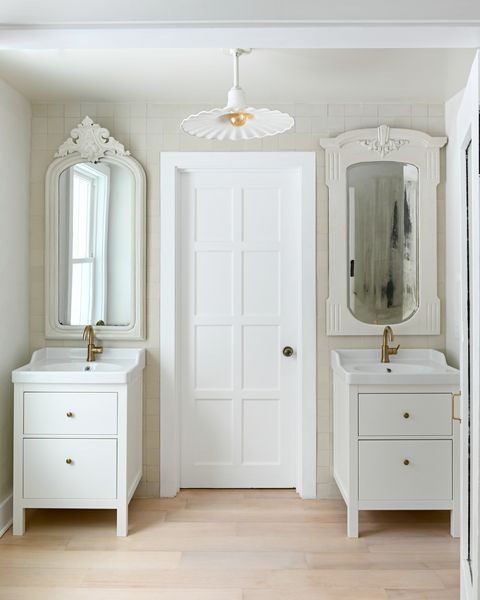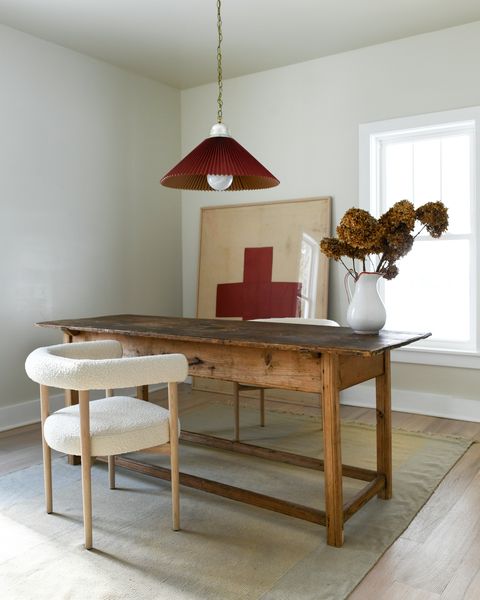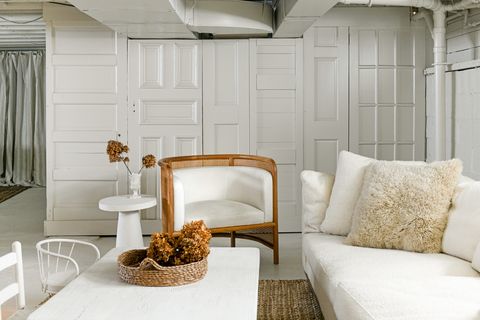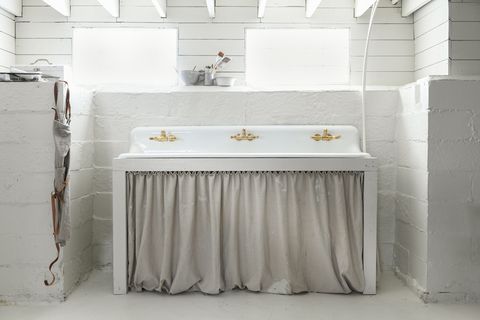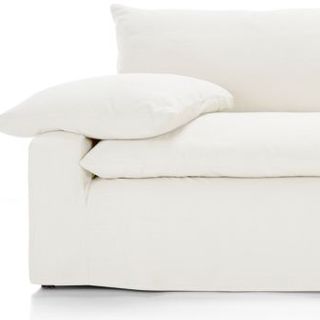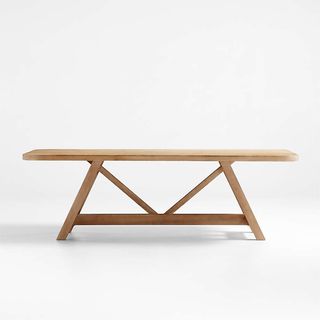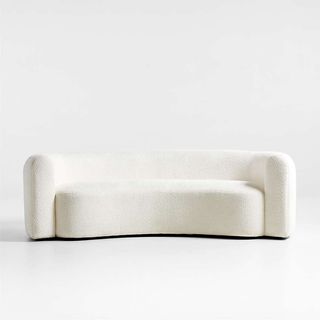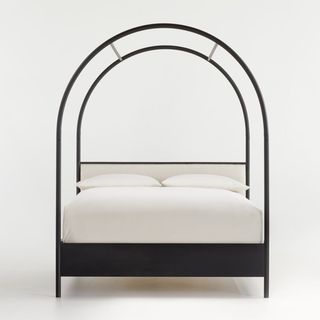What does a renowned designer, HGTV star, and vintage architecture lover do when given the opportunity to make over a home with no clients, no TV crew, and an unusual amount of free time? Leanne Ford dove right into this journey last spring when she decided to flip a house in her beloved hometown of Pittsburgh. “It’s an opportunity to do some beautiful things for a home for a new buyer instead of a client, and to be able to do it for me,” Ford told House Beautiful at the start of the reno (catch up on how it all went down, here). While no TV crews set foot on the property, lucky for us—and you!—Ford brought House Beautiful along to film the whole thing. Eight months, thousands of paint swatches, and a few, er, unexpected hurdles (like, removing an entire second floor) later, she’s ready to unveil her charming update of a classic Sears, Roebuck & Co. bungalow.
“I think dreamy is really the best word to describe the whole vibe of the house,” Ford says. Of course, in keeping with the layered approach to neutrals that’s become Ford’s signature style, the house is “light and bright” and, the designer says, a little bit funky.
The Original Architecture
The house itself is one of around 75,000 “kit” homes sold by Sears, Roebuck & Co. through its famous catalog between the early 1900s and mid 1940s. The homes were designed to be affordable, functional, and easy for any contractor to assemble.
“I’ve always wanted to do a Sears kit house, so when we found one in my hometown I was SO excited,” Ford tells House Beautiful. While the home she nabbed had many of the qualities Ford loves, its interiors were a bit dated and some of its most special features (like a porch dotted with pillars) had been covered up by previous renovations. Ford tapped Williamson Construction to execute her vision of bringing it back to its former glory before giving it the Ford treatment.
The Renovation
“Once I got going, I really got going,” Ford laughs. What she thought might be a three-month project quickly turned into more than double that—but for good reason. Ford’s renovation included several significant structural changes. First up: Restore the original porch, which was enclosed by previous owners to create a screened sitting area (nice for winters, but it detracted from the home’s original bones and made the interiors much darker).
“Opening that up was huge because it’s such a welcoming place to sit and it lets in so much more light,” says the designer. Luckily, the original Craftsman-style double columns were still intact under the drywall, so Ford brought them back, freshened up with a shade of her signature move: white paint.
The final touch for the new porch was the result of design kismet: “A neighbor called and said, ‘I hear you’re renovating that Brookside house; my grandma grew up there and I have all the original wicker furniture.'” Ford scooped up the vintage pieces, gave it all fresh upholstery, and returned it to its original home.
But the porch wasn’t the only big structural change: When Ford first visited the house, “You couldn’t even stand up on the second floor,” she recalls. The ceilings weren’t even five feet. Determined to raise them, Ford and the Williamson crew ended up essentially removing the second floor of the house, building a new second floor with a normal ceiling height, and topping that off with a new roof. “I must have spent two weeks trying to figure out how to make the second floor work,” says Ford. “We played with so much of the layout back and forth and around again. Ultimately there was no way around just kind of literally chopping off the top and raising it.”
Downstairs, she took down the walls around the kitchen to create a n open, flowing layout for easy gathering. “In older homes, the kitchen is always hidden away,” she points out. “And how we live now, the kitchen is the heart of the home. I always think with these old homes, How do we get them back to their former glory but also get them into the party?”
With the space opened up, Ford created a clean slate by painting all interiors the perfect shade of white—which took a while to choose.”I’m pretty sure I looked at every white paint on the planet for this project,” she laughs. The winner? Behr Dynasty in Crisp Linen for the walls and Ultra Pure White on trim and doors. She worked with Hickman Woods to find the right floors for a uniform base, settling on a rad oak that’s bleached and sealed for a lighter, less rosy finish. “They’re pretty perfect,” Ford says of the tone.
Then, it was time for decorating.
Kitchen
The jumping-off point for this room was an experiment Ford began in her own home kiln: glazing terra cotta tile as a DIY. “The tile was white, but when I baked it, it turned back to that terra cotta color, and those warm tones really became an inspiration for the room,” she explains. Since Ford ended up removing the wall separating the kitchen from the living room, this palette ended up driving the entire scheme for one side of the house.
Ford leaned further into this warmth-meets-white look with butcher block countertops covered in a whitewash sealer. “I wanted it to really have that casual softness you associate with a Craftsman,” she says. Bronze notes on the range and a pot rack, plus plenty of mixed metals in the form of copper pots and vintage servingware, round out the inviting neutral palette.
Cabinets: Unique Kitchens and Baths. Sink: Farmhouse Double Bowl in Pearl by Native Trails. Faucet: Rohl. Range: Café Appliances. Dishwasher, Microwave, and Fridge + Freezer: Monogram by GE. Hood cover: Surecrete.
Dining Area
In between the kitchen and living room, Ford doubled down on texture, pairing a vintage bench with her Aya table for Crate & Barrel, which is designed to weather over time for a well-worn patina. It’s topped with a white vintage light sourced from Construction Junction in Pittsburgh. “I love having a little of that industrial look,” she explains. A window seat makes the most of the narrow space. “It’s not a big house, so you have to make every inch useful,” Ford says.
Living Area
For another seating area, Ford paired two of her Ever sofas from Crate & Barrel with a vintage table topped with a piece of marble. “We didn’t have marble in the kitchen, but I wanted to bring in that texture somewhere,” she says.
Floors: Hickman Woods. Windows: Pella. Fireplace: Surecrete. Lights: Original BTC.
Hallway
Art by Aliyah Sadaf in Ford’s preferred palette of white and terra cotta adds just the right amount of texture. “What I really love about Craftsmen is their simplicity of design,” she says. “So when you look at my design, even though there’s some kind of funk going on, it really is clean and simple and not overdone.”
Primary Bedroom
The home’s layout made for a unique challenge in the primary bedroom, where, Ford says, “I love to just have the bed be the only thing in the room, so that it’s a really comfortable space.” Two off-center windows threw a bit of a wrench into her plan, because centering the bed would draw attention to their awkward placement. As a fix, Ford strung gauzy linen curtains along the entire wall of windows, which sufficiently disguises their exact placement—it “makes it a non issue,” she says—while also giving the space an ethereal quality.
Bed: Leanne Ford for Crate & Barrel. Mattress: Avocado.Windows: Pella.
Primary Bathroom
A showstopping Vast Studio tub “was a big inspiration,” says Ford. She brought in mixed metals as accents, then covered floors in a bone tile from Zia and walls in a thin concrete overlay from Surecrete to make the entire room splash-resistant.
Mirrors: Garden Style Living. Tub: Vast Studio.
Kids’ Room
“This was the first time I really got to use a lot of my Crate line in a project, and it was so fun!” says Ford. The Canyon bed, with its dramatic arched canopy, makes for the perfect sculptural centerpiece in the room.
Kids’ Bathroom
Here Ford was inspired by her own childhood bathroom. She cordoned off the toilet space for privacy, so that someone can use the sink area while it’s in use. Twin sinks get a unified look—that still has personality—with two vintage mirrors scored at Garden Style Living and painted the same crisp white. They pop against square tile from Zia.
Office
The biggest jolt of color in the house comes from a print which Ford sourced from Pize KC on a shopping trip to the antiques fair in Round Top, TX. The desk and light are vintage.
Basement
“The basement is certainly still a basement, but we figured why not make it cute—and useful?” To keep the necessary mechanicals out of view of a sitting area, Ford made use of salvaged doors (some original to the house, some antique that she sourced nearby) for a textural backdrop.
Follow House Beautiful on Instagram.
This content is created and maintained by a third party, and imported onto this page to help users provide their email addresses. You may be able to find more information about this and similar content at piano.io




