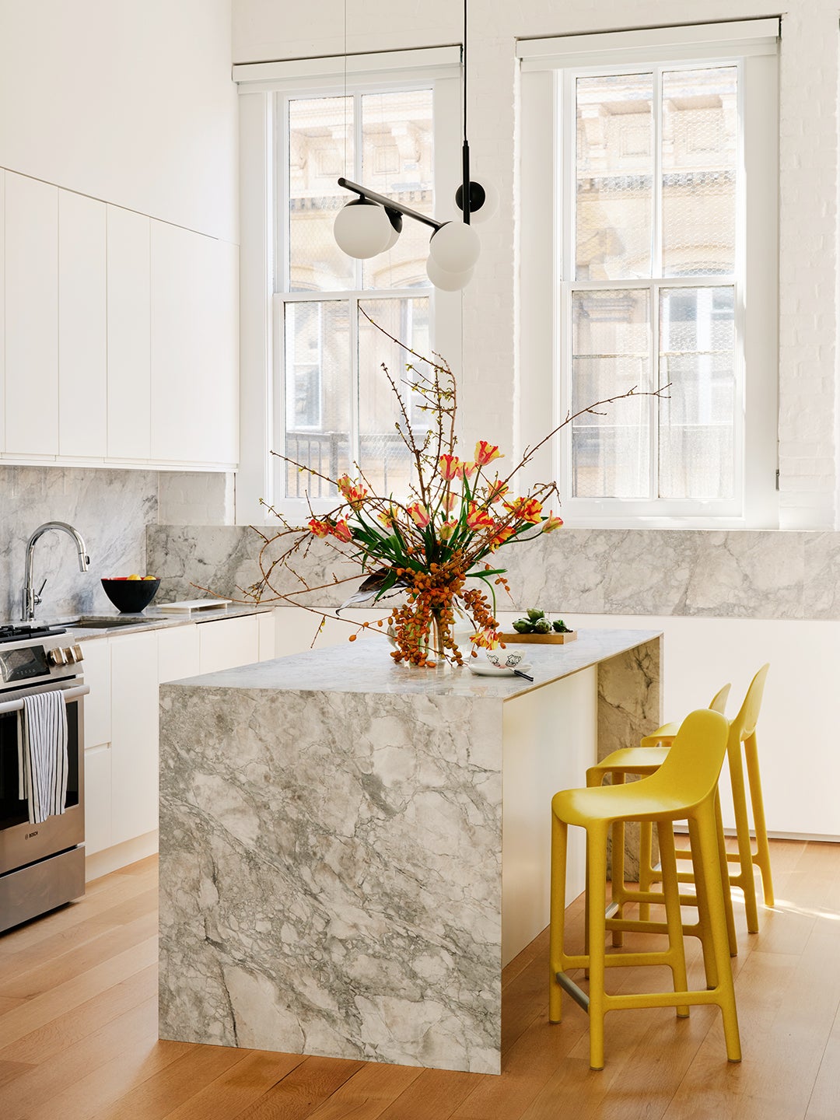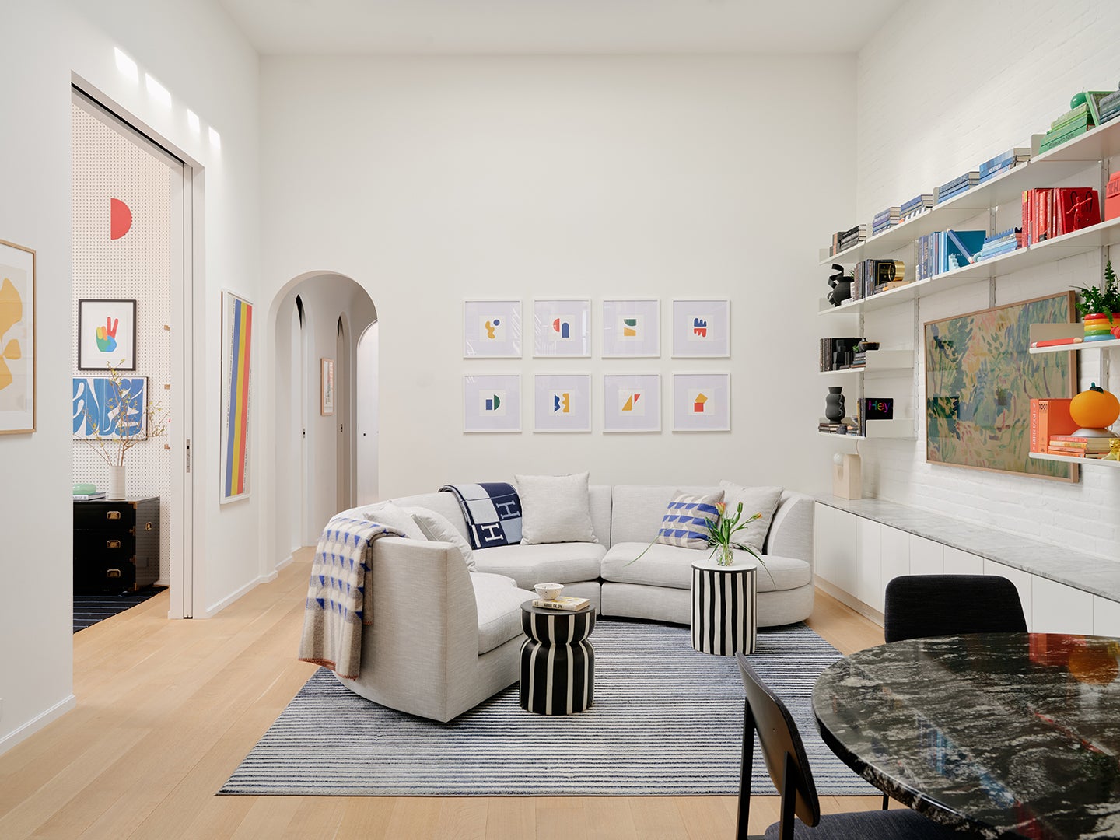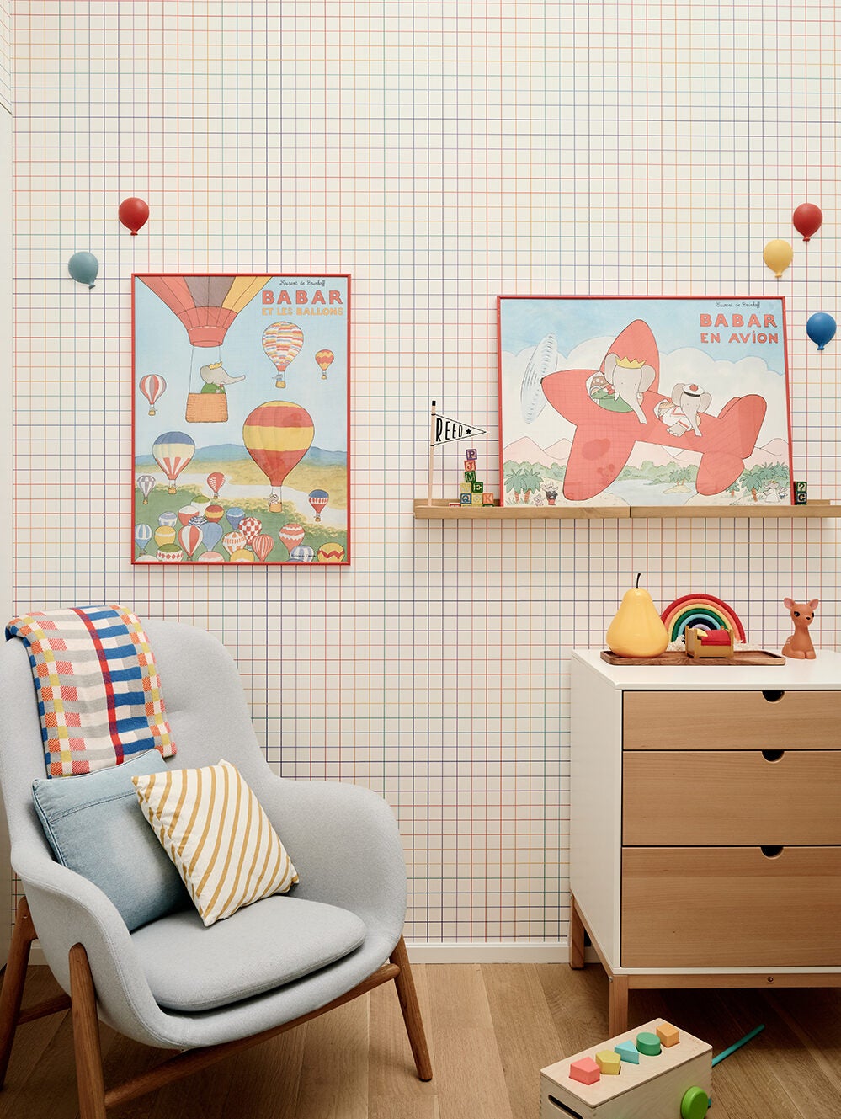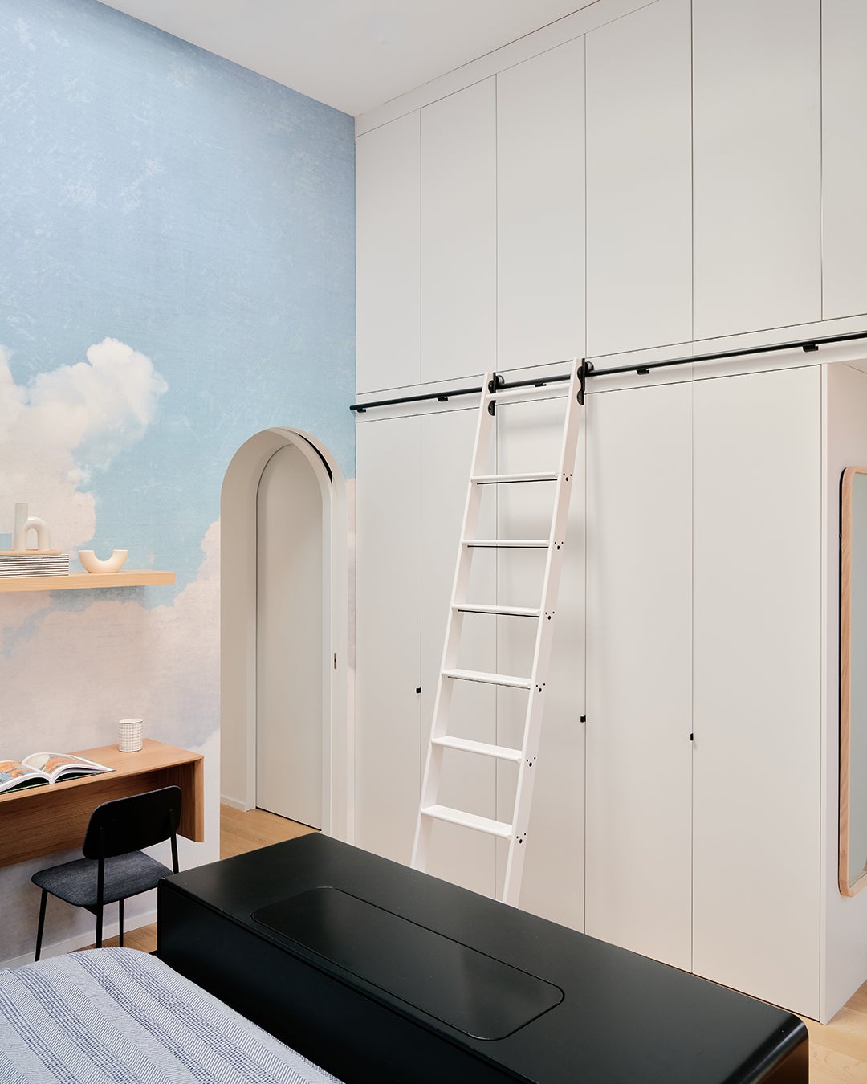We may earn revenue from the products available on this page and participate in affiliate programs.
Living on a beautiful street is crucial when you spend as many hours walking dogs as Devin and Mike Shanahan do. Right now, they have three resident rescues—Rufus, Rocket, and Fannie—and just added a golden retriever foster to the crew. So when they were on their way to tour a top-floor loft on White Street in New York City’s Tribeca neighborhood, Devin, the founder of eco-friendly dog bed company Kingboy, clocked the area’s well-preserved architecture. “You can visualize what it was like to live here in the late 1800s and early 1900s,” she says. As they entered the showing, they got a different taste of Manhattan’s past: the 1980s. The space hadn’t been touched since then. “Mike turned to me and said, ‘Well, we definitely aren’t buying this place! Way too much work.’ But I love design and have always wanted to experience renovating in NYC,” shares Devin.

The Shanahans’ contractor, Jakub “Kuba” Bednar of Bednarz Construction, introduced the couple to architect and designer Yaiza Armbruster, founder of Atelier Armbruster, and together they worked on bringing the apartment up to speed speedily. At the time construction began, Devin was pregnant with the couple’s first son, Lionel, now 4. They took the space down to the studs, added a new subfloor, and installed skylights that had to be craned onto the roof because they wouldn’t fit in the elevator. Once it was livable enough to have a newborn around, Mike and Devin moved in. “It was still kind of crazy, but living in the space gave them a good idea of where the light comes in and where they want to hang out,” says Armbruster.

While the design team maintained the apartment’s airy loft feel in the public living areas, they marked the transition into the private spaces with low, arched thresholds and curved pocket doors, creating a tunnel-like effect. The one exception is the Shanahans’ younger son Reed’s nursery, which is located in a large flex room off the living area and filled with Babar-themed art from Chairish and vintage wood toys inspired by the books. “Reed never plays with any of it, but it makes me happy to see them when I’m in his room at 2 a.m. wondering why he never sleeps,” Devin says.

Carrying punchy colors throughout the rest of the apartment was as much of a practical decision as it was a style-driven one. “I appreciate a nice, neutral palette with the beiges and creams, but the minimalist decor and earthy aesthetic falls apart quickly if your kid leaves their orange dump truck out,” explains Devin. Fortunately, there are plenty of hidden storage spots where they can stow toys and craft projects when guests come over. The primary bedroom boasts a double-height, semi-custom closet system (the frames are IKEA Pax). The rolling Beauty and the Beast–esque ladder offers easy access to a roomy upper cubby that holds Devin’s creative projects and off-season accessories. “It’s also where I hide from my children,” she jokes.

Most of the time, at least in the early hours of the morning, you’ll find all four of them together in bed watching a show on the television that pops up from the black credenza by KLN Studio. “Any screen-time rules we try to enforce do not count before 7 a.m.,” Devin points out. “We owe our sanity to this TV.” They also credit it to the ceramic tile–covered bathrooms: The nonporous epoxy grout doesn’t show any discoloration or dirt from child- or dog-induced accidents. While the pieces look randomly arranged, Devin painstakingly laid out each one for the subcontractor using a sophisticated letter-slash-numbering system. “I had fun with it, but I am not sure [he] ever wants to see me again,” she says, laughing.
In the living room, Bednar and Armbruster convinced the Shanahans to keep the brick wall and, to avoid unwanted debris from the crumbly grout, seal it with a white plaster and lime finish. Then Armbruster introduced the couple to Vitsoe’s shelving—she has personally owned (and moved with) the modular units for many years. Devin guesses the decision saved them from spending around $25,000 on custom built-ins. Now on afternoons when her boys are not at home, she says it’s the most irresistible spot to spend a few minutes. “Light streams in from the skylight and windows, even on gray days,” she shares, “and there’s always a sleepy dog or two within reach to pet.”
The Goods
link

